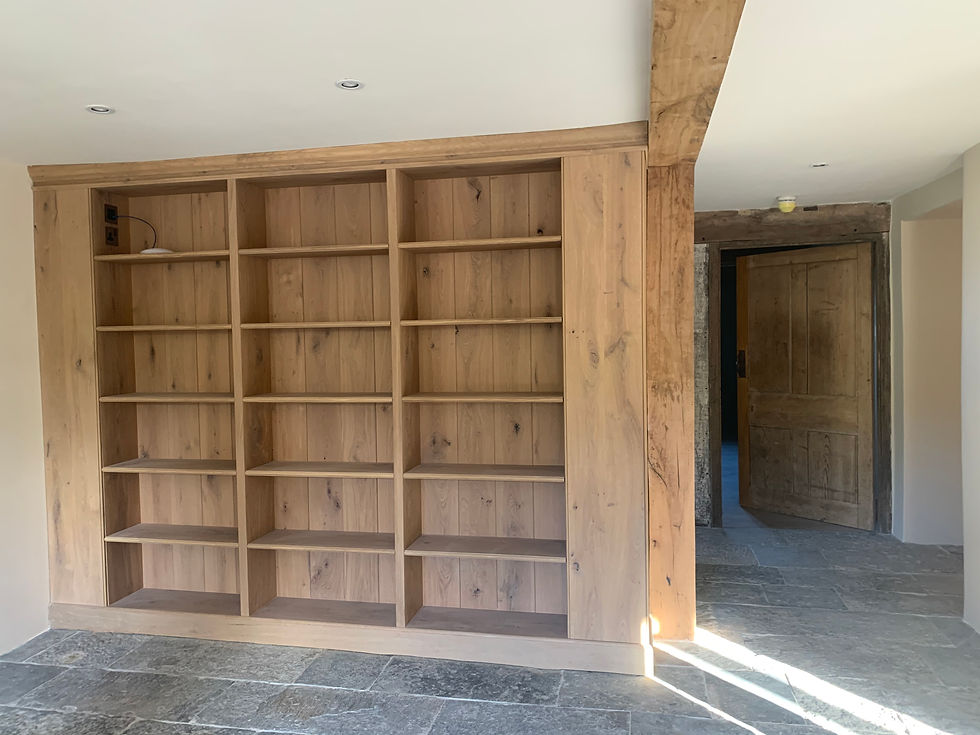top of page

STUART MARTIN ARCHITECTS
North Perrott

The house in its landscape

The old house restored and extended

The front door

The house and the new addition

The new kitchen addition

The back of the house with reinstated lime render

The back of the house with link to the barn

The old house and new barn

The farm courtyard

IMG_Detail of the lime render and restored windows

New garden door

Bookcase in the entrance hall

Repaired internal door

18th century timber fire surround repaired

Ingle nook fireplace in sitting room with raised stone hearth

New doorway in sitting room

Repaired front door

New window and seat

Restored panelling and staircase

The central passage

View from the sitting room to the front door

Repaired fireplace in farm office

Utility room

The new corridor and hall

View into kitchen from hall

The new kitchen

The back door

Cloak room detail

Back hall
bottom of page